Services
Basic Services

Preliminary Design
The client is requirements are formulated and reconciled with the budget.

Design Development
The Design is refined and evolved into a project capable of being built.

Facilities Management
Providing 'as built' drawings of the completed project and configuring these for the use of the Facilities Manager.

Construction Documentation
The Developed Design is re-cast into drawings and associated documents describing the building in terms of its construction. Initially these will serve to obtain a building permit.

Contract Supervision
This will range from being on hand to explain the drawings to the builder, to ensuring that what is on the contract documents is realized for the agreed sum.
Additional Services
Passive Solar Design
This is a process whereby a building’s seasonal solar response is optimized for space heating.
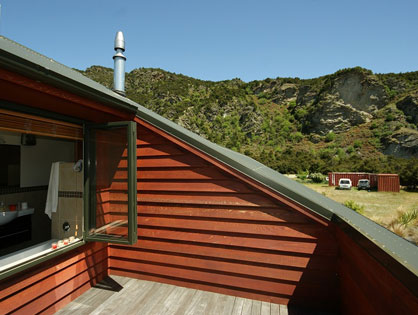
Natural Lighting Design
Optimizing the windows to provide natural light and view.
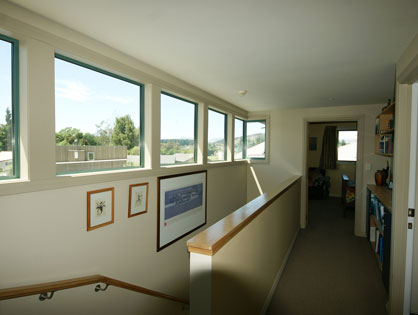
Interior Design
Assistance with selections of fittings and finishes and documentation of the same for construction.
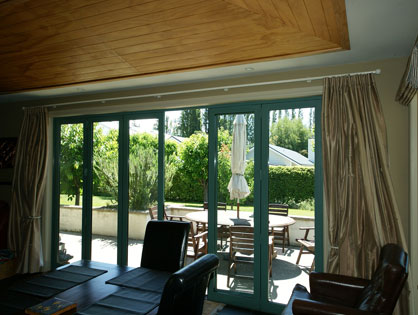
Landscape Hardscaping
'Hardscape' is the term for the built component of landscape; e.g. paths, pools and fences.
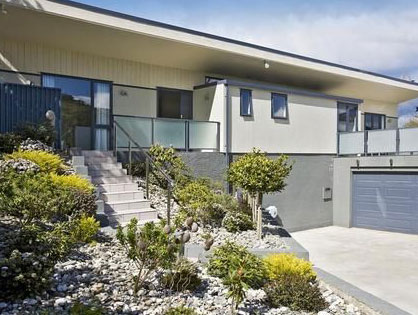
Lighting and Electrical Design
The company motto here is that if you are reading a book during the day, you should not need to shift your chair to continue reading it at night. Lighting and electrical layouts determined in house or in conjunction with consultants.
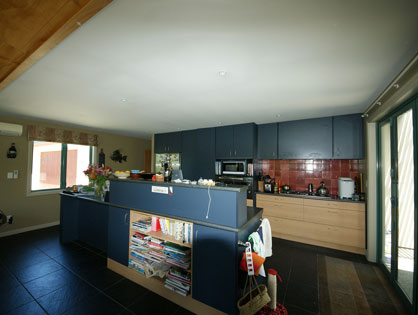
Electricity and Telecommunication
Designs for Electrical and data systems provided by others integrated into building plans. This may include systems for building automation.

