WELCOME
Bill Henderson Architect Limited is a highly creative and imaginative architectural company committed to the design of buildings, spaces and places which are as striking and innovative as they are socially, economically and environmentally responsible.
Each project is the result of a meticulous, in-depth design process, regardless of its context, size or scope. We approach every job as a unique challenge and an exciting opportunity to develop the most dynamic and efficient buildings. The process starts with listening to our clients, understanding their needs and aspirations and then producing design-led solutions which are uniquely tailored to their context and the needs of the end user.
We translate our designs into reality by drawing on an exceptional network of knowledge and experience that embraces every aspect of a building’s design, construction and performance.
We believe that architects have an urgent duty to mitigate the effects of climate change, and to raise performance levels and lower cost of ownership, by designing buildings which work harder and perform better. We also believe that environmental awareness should not be viewed as a limitation of architectural potential, but as a generator of exciting and innovative built form.
We are a customer friendly company and you can email at:billhenderson@xtra.co.nz and talk to us about how we can help you.
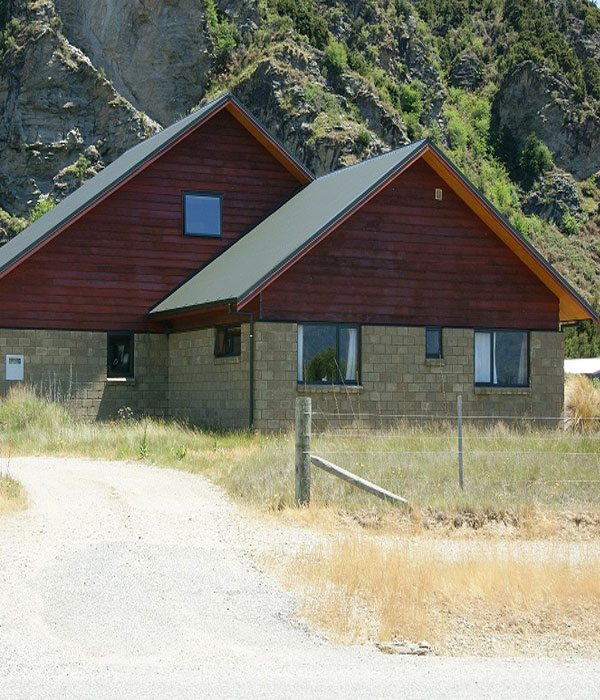
About Us
Incorporated 6th September 2002, Bill Henderson Architect Ltd is an Archtectural practice with experience in both domestic and commercial building.
Owner Director, Bill Henderson, has been implementing passive solar design since 1988. Once you have experienced a passive solar house you will not want to live in any other kind.
Bill’s other areas of expertise involve hotels. residential appartments, both high and low rise, community and Sports Facilities.
Our Services

Preliminary Design
The client is requirements are formulated and reconciled with the budget.

Design Development
The Design is refined and evolved into a project capable of being built.

Facilities Management
Providing 'as built' drawings of the completed project and configuring these for the use of the Facilities Manager.
Additional Services
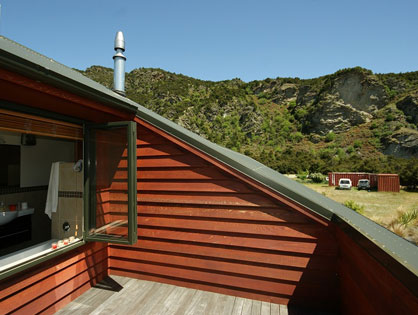
Passive Solar Design
This is a process whereby a building’s seasonal solar response is optimized for space heating.
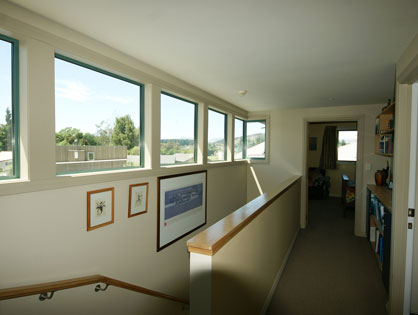
Natural Lighting Design
Optimizing the windows to provide natural light and view.
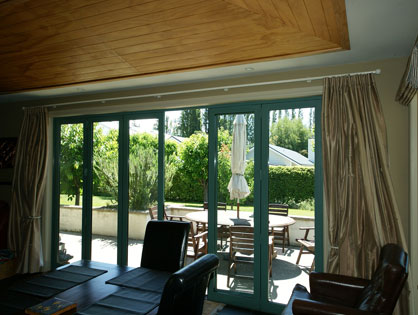
Interior Design
Assistance with selections of fittings and finishes and documentation of the same for construction.
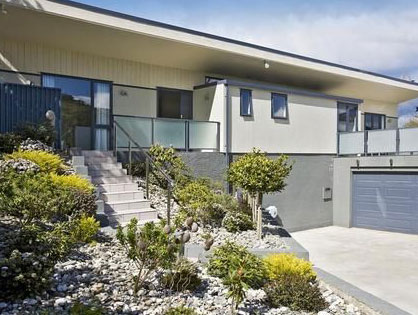
Landscape Hardscaping
'Hardscape' is the term for the built component of landscape; e.g. paths, pools and fences.
Testimonials
Coming Soon
Coming Soon
Coming Soon
Coming Soon
